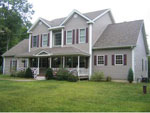| |
| |
Residential
2742311
Active |
209 South Road
Deerfield, New Hampshire 03037 |
L$394,900 |
| |
| |
 |
|
Style: |
Colonial |
|
Rooms: |
11 |
| Year Built: |
2005 |
Bedrooms: |
5 |
| Color: |
Tan |
Total Baths: |
4 |
| Taxes: |
$8,000.00 |
Full: |
2 |
| Tax Year: |
2008 |
3/4 Baths: |
2 |
| Assoc. Fee: |
$ |
1/2 Baths: |
0 |
| Zoning: |
Residental |
Garage Cap: |
6 |
| Lot Acre: |
3.00 |
Garage Type: |
None |
| Lot SqFt: |
130,680 |
Total Fin SqFt: |
3,332 |
| Road Frontage: |
|
Apx Fin Above Grd: |
3,332 |
| Water Frontage: |
|
Apx Fin Below Grd: |
0 |
| Water Acc Type: |
|
Foot Print: |
Irregular |
| |
|
|
|
| Surveyed: |
Unknown |
Seasonal: |
Unknown |
| Current Use: |
Unknown |
Flood Zone: |
Unknown |
| |
|
|
Water Type: |
|
|
Water Body Name: |
|
| |
| Public Rems: |
Stunning builders home. No cookie cutter! Farmers porch, incredible deck, in law apartment, master suite with tray ceilings, jetted tub, granite double sinks, the formals, awesome 2nd fl family room, two story great room, eat in kitchen. Barn for horses/toys. At buyers request inlaw to revert to garage. Designed for the family and entertaining. |
| |
|
| Directions: |
exit 3 off route 101 to route 43 left onto South road |
| |
Approximate Room Dimensions |
| |
| ROOM |
DIMS |
Basement |
1St FL |
2nd FL |
3rd FL |
|
ROOM |
DIMS |
BASEMENT |
1St FL |
2nd FL |
3rd FL |
|
| Full Bath |
|
|
|
2 |
|
1/2 Bath |
|
|
|
|
|
|
| 3/4 Bath |
|
|
1 |
|
|
Den |
|
|
|
|
|
|
| Dining Rm |
12x13 |
|
1 |
|
|
Family Rm |
18x14 |
|
1 |
|
|
|
| Kitchen |
12x24 |
|
|
|
|
Living Rm |
12x13 |
|
|
|
|
|
| Master BR |
14x17 |
|
|
1 |
|
2nd BR |
12x12 |
|
|
1 |
|
|
| 3rd BR |
12x12 |
|
|
1 |
|
4th BR |
12x12 |
|
|
1 |
|
|
| Other RM 1 |
22x24 |
|
|
1 |
|
Other Rm2 |
16x12 |
|
1 |
|
|
|
| Other Rm 3 |
12x24 |
|
1 |
|
|
|
|
|
|
|
|
|
| |
|
|
|
|
|
|
|
|
|
|
|
|
| |
FEATURES |
| Amenities: |
1st Floor Laundry , Attic , Cable , Cathedral Ceilings , Ceiling Fan , Deck , Eat In Kitchen , Hot Tub , In Law Apartment , Laundry Hook-ups , Master BR with BA , Pantry , Pool-Above Ground , Porch , Whirlpool Tub , Barn |
|
|
|
| Basement: |
Full, Unfinished |
|
|
| Construction: |
Wood Frame |
|
|
| Driveway: |
Gravel |
Electric: |
200Apm/Circuit Breaker |
| Appliances: |
Dishwasher , Range-Gas, Microwave, Refrigerator, Smoke Detector |
Exterior: |
Vinyl |
| Financing: |
|
Foundation: |
Concrete |
| Garage/Park: |
Barn |
Heating/Cool: |
Central Air, Hot Air |
| Heat Fuel: |
Gas-Lp/Bottle |
Lot Desc: |
Lanscaped, Level, Wooded, Country Setting |
| Negotiable: |
|
Restrictions: |
|
| Roads: |
PRivate, Paved |
Roof: |
Shingle-Fiberglass |
| Sewer: |
Private, Septic |
Water: |
Private |
| Fee Includes: |
|
Water Heater: |
Oil |
| |
|
|
|
| |
| Book/Pg: |
4400/2851 |
Tax Rate: |
$ |
|
Tax Class: |
|
Tax Reduct: |
No |
| Elderly: |
No |
Veteran: |
No |
Other: |
No |
Map/Blck/Lot: |
420//45-1 |
| Covenant: |
Unknown |
Assmt: |
|
Assmt Yr: |
|
Deed: |
Warranty |
| Elem Sch: |
|
Jr./Mid Sch: |
|
High Sch: |
|
District: |
Deerfield |
| County: |
Rockingham |
New Const: |
No |
Source SqFt: |
Muni |
Closed Date: |
|
| Excl Sale: |
|
Devel/Subdiv: |
|
Village/Proj: |
|
|
|
| |
|
|
|
|
|
|
|
| |
|
PREPARED BY |
|
Prepared By: Sue Padden |
|
Email: |
sue@suepadden.com |
|
| Sue Padden Real Estate LLC |
Off. Phone: |
(603) 887-2792 |
| 346 Main Street |
Agt. Phone: |
(603) 887-2792 ext. |
| Sandown, NH 03873 |
Cell Phone: |
(603) 275-0064 |
| |
|
|
Photo Gallery |
| |
|
|
|
| |
Subject to errors, omissions, prior sale, change or withdrawal without notice.
Copyright 2006 Sue Padden Real Estate LLC |
|
|



