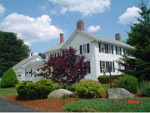| |
| |
Residential
2727942
Active |
177 Main Street
Plaistow, New Hampshire 03865 |
L$325,000 |
| |
| |
 |
|
Style: |
2 Story, Colonial, Farmhouse |
|
Rooms: |
8 |
| Year Built: |
1830 |
Bedrooms: |
4 |
| Color: |
White |
Total Baths: |
2 |
| Taxes: |
$5,526.00 |
Full: |
1 |
| Tax Year: |
2008 |
3/4 Baths: |
0 |
| Assoc. Fee: |
$ |
1/2 Baths: |
0 |
| Zoning: |
Residental |
Garage Cap: |
3 |
| Lot Acre: |
.80 |
Garage Type: |
Attached |
| Lot SqFt: |
34,848 |
Total Fin SqFt: |
2,156 |
| Road Frontage: |
|
Apx Fin Above Grd: |
2,156 |
| Water Frontage: |
|
Apx Fin Below Grd: |
0 |
| Water Acc Type: |
|
Foot Print: |
|
| |
|
|
|
| Surveyed: |
|
Seasonal: |
|
| Current Use: |
|
Flood Zone: |
|
| |
|
|
Water Type: |
|
|
Water Body Name: |
|
| |
| Public Rems: |
History lives Here! Nice C.1830 Colonial Home in the heart of Plaistow! Country kitchen, office/den, built ins in dining, livingroom, 4 bedrooms, breezeway to 2 car attached garage, 4 quaint fireplaces (need liners), nice flat lot! |
| |
|
| Directions: |
Rt. 121 A is Main Street, diagonal from American Legion Building |
| |
Approximate Room Dimensions |
| |
| ROOM |
DIMS |
Basement |
1St FL |
2nd FL |
3rd FL |
|
ROOM |
DIMS |
BASEMENT |
1St FL |
2nd FL |
3rd FL |
|
| Full Bath |
|
|
1 |
|
|
1/2 Bath |
|
|
1 |
|
|
|
| 3/4 Bath |
|
|
|
|
|
Den |
13x14.3 |
|
1 |
|
|
|
| Dining Rm |
17x13 |
|
1 |
|
|
Family Rm |
|
|
|
|
|
|
| Kitchen |
17x17 |
|
1 |
|
|
Living Rm |
17x14.6 |
|
1 |
|
|
|
| Master BR |
16.7x15 |
|
|
1 |
|
2nd BR |
15.6x14.6 |
|
|
1 |
|
|
| 3rd BR |
13x10 |
|
|
1 |
|
4th BR |
14x8 |
|
|
1 |
|
|
| Other RM 1 |
14x14 |
|
1 |
|
|
Other Rm2 |
|
|
|
|
|
|
| Other Rm 3 |
|
|
|
|
|
|
|
|
|
|
|
|
| |
|
|
|
|
|
|
|
|
|
|
|
|
| |
FEATURES |
| Amenities: |
1st Floor Laundry , Attic , Eat In Kitchen , Fireplace-Wood |
|
|
|
| Basement: |
Dirt, Full |
|
|
| Construction: |
Wood Frame |
|
|
| Driveway: |
Gravel |
Electric: |
Circuit Breaker |
| Appliances: |
Dishwasher , Range-Electric |
Exterior: |
Clapboard |
| Financing: |
|
Foundation: |
Stone |
| Garage/Park: |
Attached |
Heating/Cool: |
Steam |
| Heat Fuel: |
Oil |
Lot Desc: |
Level |
| Negotiable: |
|
Restrictions: |
|
| Roads: |
Paved |
Roof: |
Shingle-Asphalt |
| Sewer: |
Private |
Water: |
Private |
| Fee Includes: |
|
Water Heater: |
Oil |
| |
|
|
|
| |
| Book/Pg: |
4531/1784 |
Tax Rate: |
$ |
|
Tax Class: |
|
Tax Reduct: |
Unknown |
| Elderly: |
|
Veteran: |
No |
Other: |
No |
Map/Blck/Lot: |
42/38 |
| Covenant: |
No |
Assmt: |
$290,800.00 |
Assmt Yr: |
2008 |
Deed: |
Trust |
| Elem Sch: |
|
Jr./Mid Sch: |
|
High Sch: |
|
District: |
|
| County: |
Rockingham |
New Const: |
No |
Source SqFt: |
Muni |
Closed Date: |
|
| Excl Sale: |
|
Devel/Subdiv: |
|
Village/Proj: |
|
|
|
| |
|
|
|
|
|
|
|
| |
|
PREPARED BY |
|
Prepared By: Sue Padden |
|
Email: |
sue@suepadden.com |
|
| Sue Padden Real Estate LLC |
Off. Phone: |
(603) 887-2792 |
| 346 Main Street |
Agt. Phone: |
(603) 887-2792 ext. |
| Sandown, NH 03873 |
Cell Phone: |
(603) 275-0064 |
| |
|
|
Photo Gallery |
| |
|
|
|
| |
Subject to errors, omissions, prior sale, change or withdrawal without notice.
Copyright 2006 Sue Padden Real Estate LLC |
|
|



