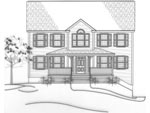| |
| |
Residential
2722862
Active |
11-1 Phillips Pond Drive
Sandown, New Hampshire 03873 |
L$399,900 |
| |
| |
 |
|
Style: |
2 1/2 Story, Colonial, Saltbox |
|
Rooms: |
8 |
| Year Built: |
2008 |
Bedrooms: |
3 |
| Color: |
Chioce |
Total Baths: |
3 |
| Taxes: |
0 |
Full: |
2 |
| Tax Year: |
2008 |
3/4 Baths: |
0 |
| Assoc. Fee: |
$ |
1/2 Baths: |
1 |
| Zoning: |
Residental |
Garage Cap: |
3 |
| Lot Acre: |
7.36 |
Garage Type: |
Under |
| Lot SqFt: |
320,602 |
Total Fin SqFt: |
2,520 |
| Road Frontage: |
200 |
Apx Fin Above Grd: |
2,520 |
| Water Frontage: |
|
Apx Fin Below Grd: |
0 |
| Water Acc Type: |
|
Foot Print: |
40x28/20x14 |
| |
|
|
|
| Surveyed: |
Yes |
Seasonal: |
No |
| Current Use: |
|
Flood Zone: |
Unknown |
| |
|
|
Water Type: |
|
|
Water Body Name: |
|
| |
| Public Rems: |
Quality Built Saltbox! Over 2500 sq.ft. Great Floor plan, Farmers porch, 3rd floor walk up, central air, kitchen island, french doors to office, formal living/diningrooms, 3 car garage under. Pick your colors, flooring, counters. Nice New Subdivision in the heart of Sandown!!!!!!!! |
| |
|
| Directions: |
Rt. 121A to Hampstead Road left onto Phillips Pond Estates |
| |
Approximate Room Dimensions |
| |
| ROOM |
DIMS |
Basement |
1St FL |
2nd FL |
3rd FL |
|
ROOM |
DIMS |
BASEMENT |
1St FL |
2nd FL |
3rd FL |
|
| Full Bath |
|
|
|
2 |
|
1/2 Bath |
|
|
1 |
|
|
|
| 3/4 Bath |
|
|
|
|
|
Den |
10.8x8.4 |
|
1 |
|
|
|
| Dining Rm |
13.4x13.4 |
|
1 |
|
|
Family Rm |
19x13.6 |
|
1 |
|
|
|
| Kitchen |
19x13.4 |
|
1 |
|
|
Living Rm |
14.8x18.4 |
|
1 |
|
|
|
| Master BR |
14.8x16.4 |
|
|
|
|
2nd BR |
14.8x12.2 |
|
|
|
|
|
| 3rd BR |
14.8x12.1 |
|
|
1 |
|
4th BR |
|
|
|
1 |
|
|
| Other RM 1 |
|
|
|
1 |
|
Other Rm2 |
|
|
|
|
|
|
| Other Rm 3 |
|
|
|
|
|
|
|
|
|
|
|
|
| |
|
|
|
|
|
|
|
|
|
|
|
|
| |
FEATURES |
| Amenities: |
1st Floor Laundry , Cable , Cable Internet , Cathedral Ceilings , Deck , Eat In Kitchen , Laundry Hook-ups , Master BR with BA , Skylight |
|
|
|
| Basement: |
Full |
|
|
| Construction: |
To Be Built |
|
|
| Driveway: |
Paved |
Electric: |
Circuit Breaker |
| Appliances: |
Dishwasher , Range-Gas, Kitchen Island, Smoke Dect |
Exterior: |
Vinyl |
| Financing: |
|
Foundation: |
Concrete |
| Garage/Park: |
Under |
Heating/Cool: |
Central Air, Hot Air |
| Heat Fuel: |
Gas-LP/Bottle |
Lot Desc: |
Deed Restricted, Landscaped, Sub Div, Wooden |
| Negotiable: |
|
Restrictions: |
|
| Roads: |
Paved |
Roof: |
Shingle-Asphalt |
| Sewer: |
Private |
Water: |
Private |
| Fee Includes: |
|
Water Heater: |
Gas |
| |
|
|
|
| |
| Book/Pg: |
0000/0000 |
Tax Rate: |
$ |
|
Tax Class: |
|
Tax Reduct: |
No |
| Elderly: |
No |
Veteran: |
No |
Other: |
No |
Map/Blck/Lot: |
6/11-1 |
| Covenant: |
Yes |
Assmt: |
|
Assmt Yr: |
|
Deed: |
Warranty |
| Elem Sch: |
Sandown |
Jr./Mid Sch: |
Timberlane |
High Sch: |
Timberlane |
District: |
Timerlane |
| County: |
Rockingham |
New Const: |
Yes |
Source SqFt: |
Msrd |
Closed Date: |
|
| Excl Sale: |
|
Devel/Subdiv: |
|
Village/Proj: |
Philips Pond Est. |
|
|
| |
|
|
|
|
|
|
|
| |
|
PREPARED BY |
|
Prepared By: Sue Padden |
|
Email: |
sue@suepadden.com |
|
| Sue Padden Real Estate LLC |
Off. Phone: |
(603) 887-2792 |
| 346 Main Street |
Agt. Phone: |
(603) 887-2792 ext. |
| Sandown, NH 03873 |
Cell Phone: |
(603) 275-0064 |
| |
|
|
Photo Gallery |
| |
|
|
|
| |
Subject to errors, omissions, prior sale, change or withdrawal without notice.
Copyright 2006 Sue Padden Real Estate LLC |
|
|



