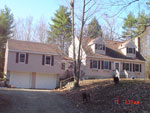| |
| |
Residential
2708103 Active |
282 Whittier Drive
Fremont, New Hampshire 03044 |
L$225,000 |
| |
| |
 |
|
Style: |
Cape, Colonial |
|
Rooms: |
7 |
| Year Built: |
1994 |
Bedrooms: |
4 |
| Color: |
Tan |
Total Baths: |
3 |
| Taxes: |
$6,500.00 |
Full: |
2 |
| Tax Year: |
2007 |
3/4 Baths: |
0 |
| Assoc. Fee: |
$ |
1/2 Baths: |
1 |
| Zoning: |
Residental |
Garage Cap: |
2 |
| Lot Acre: |
2.30 |
Garage Type: |
Under |
| Lot SqFt: |
100,188 |
Total Fin SqFt: |
2,219 |
| Road Frontage: |
|
Apx Fin Above Grd: |
2,219 |
| Water Frontage: |
|
Apx Fin Below Grd: |
0 |
| Water Acc Type: |
|
Foot Print: |
34x36 - 24x24 |
| |
|
|
|
| Surveyed: |
Yes |
Seasonal: |
No |
| Current Use: |
No |
Flood Zone: |
No |
| |
|
|
|
|
|
|
|
| |
| Public Rems: |
Great Cape with IN LAW/Au Pair!!! Spacious open concept cape style home
has 1 bedroom, kitchen, living, full bath, laundry INLAW/Au Pair!! Main
home has 3 bedrooms, 2 baths, fireplace, full basement. Breezeway
connects both, 2 car garage under, private lot. Subdivision setting! |
| |
|
| Directions: |
Rt. 121A to Hale True Road to Fremont Road to Whittier OR Rt. 111 to 111A to South Road, to Fremont Road to Whittier #282 |
| |
Approximate Room Dimensions |
| |
| ROOM |
DIMS |
Basement |
1St FL |
2nd FL |
3rd FL |
|
ROOM |
DIMS |
BASEMENT |
1St FL |
2nd FL |
3rd FL |
|
| Full Bath |
|
|
1 |
1 |
|
1/2 Bath |
|
|
1 |
|
|
|
| 3/4 Bath |
|
|
|
|
|
Den |
|
|
|
|
|
|
| Dining Rm |
14x15 |
|
1 |
|
|
Family Rm |
|
|
|
|
|
|
| Kitchen |
12x13 |
|
1 |
|
|
Living Rm |
13x26 |
|
1 |
|
|
|
| Master BR |
17x12 |
|
|
1 |
|
2nd BR |
10.6x14.6 |
|
|
1 |
|
|
| 3rd BR |
11x10.3 |
|
|
1 |
|
4th BR |
12x11 |
|
1 |
|
|
|
| Other RM 1 |
15.6x11.6 |
|
1 |
|
|
Other Rm2 |
11.6x10 |
|
1 |
|
|
|
| Other Rm 3 |
|
|
|
|
|
|
|
|
|
|
|
|
| |
|
|
|
|
|
|
|
|
|
|
|
|
| |
FEATURES |
| Amenities: |
Attic, Cable, Deck, Fireplace-Wood, In Law Apartment, Laundry Hook-ups |
|
|
|
| Basement: |
Full |
|
|
| Construction: |
To Be Built |
|
|
| Driveway: |
Gravel, Paved |
Electric: |
Circuit Breaker |
| Appliances: |
Range-Electric |
Exterior: |
Vinyl |
| Financing: |
|
Foundation: |
Concrete |
| Garage/Park: |
Under |
Heating/Cool: |
Hot Water |
| Heat Fuel: |
Oil |
Lot Desc: |
Lanscaped, Level, Sloping, Subdivision |
| Negotiable: |
|
Restrictions: |
|
| Roads: |
Public |
Roof: |
Shingle-Asphalt |
| Sewer: |
Private |
Water: |
Drilled Well |
| Fee Includes: |
|
Water Heater: |
Off Boiler |
| |
|
|
|
| |
| Book/Pg: |
3419/2913 |
Tax Rate: |
$ |
|
Tax Class: |
|
Tax Reduct: |
No |
| Elderly: |
No |
Veteran: |
No |
Other: |
Unknown |
Map/Blck/Lot: |
3-169/39 |
| Covenant: |
Unknown |
Assmt: |
|
Assmt Yr: |
2007 |
Deed: |
Quit Claim |
| Elem Sch: |
|
Jr./Mid Sch: |
|
High Sch: |
|
District: |
|
| County: |
Rockingham |
New Const: |
No |
Source SqFt: |
Muni |
Closed Date: |
|
| Excl Sale: |
|
Devel/Subdiv: |
Mountain Pastures |
Village/Proj: |
|
|
|
| |
|
|
|
|
|
|
|
| |
|
PREPARED BY |
|
Prepared By: Sue Padden |
|
Email: |
sue@suepadden.com |
|
| Sue Padden Real Estate LLC |
Off. Phone: |
(603) 887-2792 |
| PO Box 153 |
Agt. Phone: |
(603) 887-2792 ext. |
| Sandown, NH 03873 |
Cell Phone: |
(603) 234-9480 |
| |
|
|
Photo Gallery |
| |
|
|
|
| |
Subject to errors, omissions, prior sale, change or withdrawal without notice.
Copyright 2006 Sue Padden Real Estate LLC |
|
|



