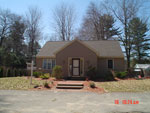| |
| |
Residential
2696872 Active |
7 Pennimans Grove
Kingston, New Hampshire 03848 |
L$279,900 |
| |
| |
 |
|
Style: |
1 1/2 Story Cape, Contemp |
|
Rooms: |
8 |
| Year Built: |
2000 |
Bedrooms: |
2 |
| Color: |
Tan |
Total Baths: |
1 |
| Taxes: |
$4,000.00 |
Full: |
1 |
| Tax Year: |
2007 |
3/4 Baths: |
0 |
| Assoc. Fee: |
$ |
1/2 Baths: |
0 |
| Zoning: |
Residental |
Garage Cap: |
0 |
| Lot Acre: |
.20 |
Garage Type: |
0 |
| Lot SqFt: |
8,712 |
Total Fin SqFt: |
1,517 |
| Road Frontage: |
|
Apx Fin Above Grd: |
1,391 |
| Water Frontage: |
|
Apx Fin Below Grd: |
126 |
| Water Acc Type: |
|
Foot Print: |
|
| |
|
|
|
| Surveyed: |
Unknown |
Seasonal: |
No |
| Current Use: |
|
Flood Zone: |
Unknown |
| |
|
|
|
|
|
|
|
| |
| Public Rems: |
Beautiful Lake Home! Views of Pow Wow River & Pow Wow Pond comes with ROW 100', boat launch, dock! Immaculate open concept has hardwood, tile, upgraded w/w, red birch kitchen custom cabintry, Nicely landscaped, stone & brick, perineals, irrigation system, 12x16 shed. Lower level laundry excercise room, storage. Could be 3 bedroom. |
| |
|
| Directions: |
Rt. 125 to New Boston Road to Pennimans Grove #7 |
| |
Approximate Room Dimensions |
| |
| ROOM |
DIMS |
Basement |
1St FL |
2nd FL |
3rd FL |
|
ROOM |
DIMS |
BASEMENT |
1St FL |
2nd FL |
3rd FL |
|
| Full Bath |
|
|
1 |
|
|
1/2 Bath |
|
|
|
|
|
|
| 3/4 Bath |
|
|
|
|
|
Den |
12x17 |
|
|
1 |
|
|
| Dining Rm |
12x11 |
|
1 |
|
|
Family Rm |
|
|
|
|
|
|
| Kitchen |
11x10.6 |
|
1 |
|
|
Living Rm |
22.3x11.3 |
|
1 |
|
|
|
| Master BR |
16x16 |
|
1 |
|
|
2nd BR |
13.3x10 |
|
1 |
|
|
|
| 3rd BR |
|
|
|
|
|
4th BR |
|
|
|
|
|
|
| Other RM 1 |
14.6x10.6 |
|
1 |
|
|
Other Rm2 |
16.6x11 |
1 |
|
|
|
|
| Other Rm 3 |
|
|
|
|
|
|
|
|
|
|
|
|
| |
|
|
|
|
|
|
|
|
|
|
|
|
| |
FEATURES |
| Amenities: |
Beach Rights
, Boat Mooring
, Boat Slip/Dock
, Cable
, Cathedral Ceilings
, Ceiling Fan
, Deck
, Dining Area
, Laundry Hook-ups
, Loft
, Mudroom
, Out Building
, Irrigation Meter |
|
|
|
| Basement: |
Finished, Full, Partial |
|
|
| Construction: |
Wood Frame |
|
|
| Driveway: |
Paved |
Electric: |
Circuit Breaker |
| Appliances: |
Air Conditioner, Microwave, Refrigerator |
Exterior: |
Vinyl |
| Financing: |
|
Foundation: |
Block |
| Garage/Park: |
|
Heating/Cool: |
Hot Water |
| Heat Fuel: |
Oil |
Lot Desc: |
Landscape, Level, ROW to Water, Subdivision, Water View |
| Negotiable: |
|
Restrictions: |
|
| Roads: |
Public |
Roof: |
Shingle-Asphalt |
| Sewer: |
Private |
Water: |
Private |
| Fee Includes: |
|
Water Heater: |
Off Boiler |
| |
|
|
|
| |
| Book/Pg: |
3378/1474 |
Tax Rate: |
$ |
|
Tax Class: |
|
Tax Reduct: |
No |
| Elderly: |
Unknown |
Veteran: |
No |
Other: |
Unknown |
Map/Blck/Lot: |
u3/9 |
| Covenant: |
No |
Assmt: |
|
Assmt Yr: |
|
Deed: |
Warranty |
| Elem Sch: |
|
Jr./Mid Sch: |
|
High Sch: |
|
District: |
|
| County: |
Rockingham |
New Const: |
No |
Source SqFt: |
Msrd |
Closed Date: |
|
| Excl Sale: |
|
|
|
Village/Proj: |
|
|
|
| |
|
|
|
|
|
|
|
| |
|
PREPARED BY |
| |
Prepared By: Sue Padden |
|
Email: |
sue@suepadden.com |
|
| Sue Padden Real Estate LLC |
Off. Phone: |
(603) 887-2792 |
| 346 Main Street |
Agt. Phone: |
(603) 887-2792 ext. |
| Sandown, NH 03873 |
Cell Phone: |
(603) 275-0064 |
| |
|
|
Photo Gallery |
| |
|
|
|
| |
Subject to errors, omissions, prior sale, change or withdrawal without notice.
Copyright 2006 Sue Padden Real Estate LLC |
|
|



