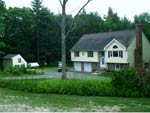| |
| |
Residential
2662058 Active |
141 Jennifer Drive
Chester, New Hampshire 03036 |
L$279,900 |
| |
| |
 |
|
Style: |
Split Entry |
|
Rooms: |
9 |
| Year Built: |
1990 |
Bedrooms: |
3 |
| Color: |
Yellow |
Total Baths: |
3 |
| Taxes: |
$6,083.00 |
Full: |
2 |
| Tax Year: |
2007 |
3/4 Baths: |
0 |
| Assoc. Fee: |
$ |
1/2 Baths: |
1 |
| Zoning: |
Residental |
Garage Cap: |
2 |
| Lot Acre: |
2.21 |
Garage Type: |
Attached |
| Lot SqFt: |
96,268 |
Total Fin SqFt: |
2,196 |
| Road Frontage: |
|
Apx Fin Above Grd: |
1,874 |
| Water Frontage: |
|
Apx Fin Below Grd: |
322 |
| Water Acc Type: |
|
Foot Print: |
|
| |
|
|
|
| Surveyed: |
Uknown |
Seasonal: |
No |
| Current Use: |
|
Flood Zone: |
Unknown |
| |
|
|
|
|
|
|
|
| |
| Public Rems: |
LOOOOK AT THIS!!! Open concept home with 2 firepl, great kitchen,master
suite with loft,huge garage,cathedral ceil.,all on private lot with 2
decks and large access. bldg.with loft which could be converted for a
horse. Circular drive. Priced below assessed value.Great condition.A
lot going on-COME SEE!!! |
| |
|
| Directions: |
121A to Hale True right on Fremont, left on Jennifer Drive |
| |
Approximate Room Dimensions |
| |
| ROOM |
DIMS |
Basement |
1St FL |
2nd FL |
3rd FL |
|
ROOM |
DIMS |
BASEMENT |
1St FL |
2nd FL |
3rd FL |
|
| Full Bath |
|
|
2 |
|
|
1/2 Bath |
|
1 |
|
|
|
|
| 3/4 Bath |
|
|
|
|
|
Den |
16x10 |
1 |
|
|
|
|
| Dining Rm |
10x13 |
|
1 |
|
|
Family Rm |
12x11 |
1 |
|
|
|
|
| Kitchen |
10x14 |
|
1 |
|
|
Living Rm |
12x26 |
|
1 |
|
|
|
| Master BR |
14.7x13 |
|
1 |
|
|
2nd BR |
12x12 |
|
1 |
|
|
|
| 3rd BR |
13x11.8 |
|
1 |
|
|
4th BR |
|
|
|
|
|
|
| Other RM 1 |
24x11 |
|
|
1 |
|
Other Rm2 |
|
|
|
|
|
|
| Other Rm 3 |
|
|
|
|
|
|
|
|
|
|
|
|
| |
|
|
|
|
|
|
|
|
|
|
|
|
| |
FEATURES |
| Amenities: |
Cathedral Ceilings
, Ceiling Fan
, Deck
, Dining Area
, Fireplace-Wood
, Hearth
, Loft
, Master BR with BA
, Out Building
, Patio
, Skylight
, Whirlpool Tub |
|
|
|
| Basement: |
Finished, Full, Walk Out |
|
|
| Construction: |
Wood Frame |
|
|
| Driveway: |
Paved |
Electric: |
Circut Breaker |
| Appliances: |
Central Vacuum , Dishwasher , Range-Gas |
Exterior: |
Brick, Vinyl |
| Financing: |
|
Foundation: |
Concrete |
| Garage/Park: |
Attached , Auto Open , Direct Entry |
Heating/Cool: |
Hot Water, Multi Zone |
| Heat Fuel: |
Oil |
Lot Desc: |
Lanscaped, Wooded |
| Negotiable: |
|
Restrictions: |
|
| Roads: |
Public |
Roof: |
Shingle-Asphalt |
| Sewer: |
Private |
Water: |
Drilled Well |
| Fee Includes: |
|
Water Heater: |
Off Boiler |
| |
|
|
|
| |
| Book/Pg: |
4120/1903 |
Tax Rate: |
$ |
|
Tax Class: |
|
Tax Reduct: |
Unknown |
| Elderly: |
|
Veteran: |
No |
Other: |
|
Map/Blck/Lot: |
21/48 |
| Covenant: |
Uknown |
Assmt: |
$ |
Assmt Yr: |
|
Deed: |
Warranty |
| Elem Sch: |
|
Jr./Mid Sch: |
|
High Sch: |
Pinkerton Academy |
District: |
|
| County: |
Rockingham |
New Const: |
No |
Source SqFt: |
Muni |
Closed Date: |
|
| Excl Sale: |
|
|
|
Village/Proj: |
|
|
|
| |
|
|
|
|
|
|
|
| |
|
PREPARED BY |
| |
Prepared By: Sue Padden |
|
Email: |
gail@suepadden.com |
|
| Sue Padden Real Estate LLC |
Off. Phone: |
(603) 887-2792 |
| 346 Main Street |
Agt. Phone: |
(603) 887-2792 ext. |
| Sandown, NH 03873 |
Cell Phone: |
(603) 234-9480 |
| |
|
|
Photo Gallery |
| |
|
|
|
| |
Subject to errors, omissions, prior sale, change or withdrawal without notice.
Copyright 2006 Sue Padden Real Estate LLC |
|
|



