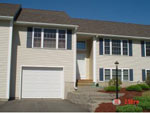| |
| |
Residential
2732262 Active |
24 Susan's Way Unit# 24
Fremont, New Hampshire 03044 |
L$204,900 |
| |
| |
 |
|
Style: |
Inside Row , Split Entry , Walkout Lower Level |
|
Rooms: |
4 |
| Year Built: |
2003 |
Bedrooms: |
2 |
| Color: |
Yellow |
Total Baths: |
2 |
| Taxes: |
$4,200.00 |
Full: |
1 |
| Tax Year: |
2008 |
3/4 Baths: |
0 |
| Assoc. Fee: |
$250 |
1/2 Baths: |
1 |
| Zoning: |
Residental |
Garage Cap: |
2 |
| Lot Acre: |
19.00 |
Garage Type: |
Under |
| Lot SqFt: |
827,640 |
Total Fin SqFt: |
1,192 |
| Road Frontage: |
|
Apx Fin Above Grd: |
1,192 |
| Water Frontage: |
|
Apx Fin Below Grd: |
0 |
| Water Acc Type: |
|
Foot Print: |
|
| |
|
|
|
| Surveyed: |
Yes |
Seasonal: |
No |
| Current Use: |
No |
Flood Zone: |
No |
| |
|
|
|
|
|
|
|
| |
| Public Rems: |
Exquisite Condo!!! Nice colors, nice layout to be open concept, warm gas fireplace, deck to view private backyard! Two very spacious bedrooms share full bath, Laundry off kitchen in half bath, ceiling fan, sunny foyer, 2 car tandem garage under, full basement with many finishing possibilities. Low Utility & Heat Bills - a must for this Winter!! |
| |
|
| Directions: |
Rt. 107 to Susan's Way - across from Walker Lane |
| |
Approximate Room Dimensions |
| |
| ROOM |
DIMS |
Basement |
1St FL |
2nd FL |
3rd FL |
|
ROOM |
DIMS |
BASEMENT |
1St FL |
2nd FL |
3rd FL |
|
| Full Bath |
|
|
1 |
|
|
1/2 Bath |
|
|
1 |
|
|
|
| 3/4 Bath |
|
|
|
|
|
Den |
|
|
|
|
|
|
| Dining Rm |
|
|
|
|
|
Family Rm |
|
|
|
|
|
|
| Kitchen |
13.7x17.6 |
|
1 |
|
|
Living Rm |
13x17.4 |
|
1 |
|
|
|
| Master BR |
19x12 |
|
1 |
|
|
2nd BR |
12x15.6 |
|
1 |
|
|
|
| 3rd BR |
|
|
|
|
|
4th BR |
|
|
|
|
|
|
| Other RM 1 |
|
|
|
|
|
Other Rm2 |
|
|
|
|
|
|
| Other Rm 3 |
|
|
|
|
|
|
|
|
|
|
|
|
| |
|
|
|
|
|
|
|
|
|
|
|
|
For Condo Use Only |
| |
| Condo Unit: |
24 |
|
Floor: |
|
|
Building#: |
1 |
| #Units/Build: |
4 |
|
Common Land Acres: |
19 |
|
Limited Common Area: |
|
| Ownership Type: |
Full |
|
Condo Assoc Fees: |
$250 |
|
Special Assessment: |
No |
| |
|
|
|
|
|
|
|
|
FEATURES |
| Amenities: |
1st Floor Laundry , Cable , Cable Internet , Cathedral Ceilings , Ceiling Fan , Deck , Dining Area , Eat In Kitchen , Fireplace-Gas , Laundry Hook-ups , Master BR with BA |
|
|
|
| Basement: |
Full |
|
|
| Construction: |
Wood Frame |
|
|
| Driveway: |
Paved |
Electric: |
Circuit Breaker |
| Appliances: |
|
Exterior: |
Vinyl |
| Financing: |
|
Foundation: |
Concrete |
| Garage/Park: |
Under |
Heating/Cool: |
Central Air/Hot Air |
| Heat Fuel: |
Gas-Lp/Bottle |
Lot Desc: |
Deed Restricted , Landscaped , Level , Subdivision , Wooded , Condo Development , Country Setting |
| Negotiable: |
|
Restrictions: |
# of Occupants , Pets Allowed |
| Roads: |
Paved, Cul-de-Sac |
Roof: |
Shingle-Asphalt |
| Sewer: |
Community, Leach Field, Private |
Water: |
Community, Private |
| Fee Includes: |
Lanscaping, Plowing, Sewer |
Water Heater: |
Off Boiler |
| |
|
|
|
| |
| Book/Pg: |
4287/2160 |
Tax Rate: |
$ |
|
Tax Class: |
|
Tax Reduct: |
No |
| Elderly: |
No |
Veteran: |
No |
Other: |
No |
Map/Blck/Lot: |
2//136 |
| Covenant: |
Yes |
Assmt: |
|
Assmt Yr: |
|
Deed: |
Warranty |
| Elem Sch: |
|
Jr./Mid Sch: |
|
High Sch: |
Sanbron Reg |
District: |
|
| County: |
Rockingham |
New Const: |
No |
Source SqFt: |
Msrd |
Closed Date: |
|
| Excl Sale: |
|
Delvel/Subdiv: |
Pitch Pine Village |
Village/Proj: |
|
|
|
| |
|
|
|
|
|
|
|
| |
|
PREPARED BY |
| |
Prepared By: Sue Padden |
|
Email: |
sue@suepadden.com |
|
| Sue Padden Real Estate LLC |
Off. Phone: |
(603) 887-2792 |
| 346 Main Street |
Agt. Phone: |
(603) 887-2792 ext. |
| Sandown, NH 03873 |
Cell Phone: |
(603) 275-0064 |
| |
|
|
Photo Gallery |
| |
|
|
|
| |
Subject to errors, omissions, prior sale, change or withdrawal without notice.
Copyright 2006 Sue Padden Real Estate LLC |
|
|



